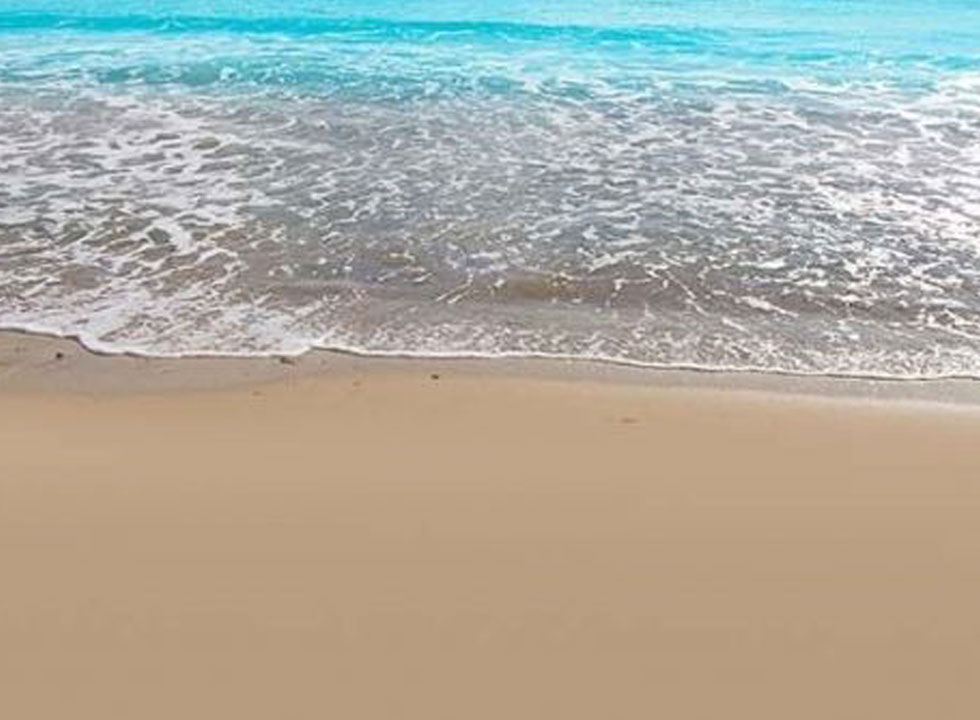

Los Álamos de Molina Phase 3 is located in Los Vientos (Molina del Segura, Murcia) in a peaceful area with excellent connections to the city center. This residential complex in a gated community comprises 15 single-family townhouses with 2, 3, and 4 bedrooms, 3 bathrooms, private garden, basement garage (pre-installed electric outlet for electric car charging), and communal pool. It is an excellent investment with all the amenities within your reach.
The townhouses have 2, 3, and 4 bedrooms, spread over two floors (ground and first floor) with large windows overlooking the private garden that provide a sense of spaciousness and luminosity. All the homes have two pedestrian entrances and access to the communal pool from the back. It is an ideal purchasing option for you and your family.

If you are interested in making a site visit to our development, please complete the following form and we will contact you to arrange a guided visit
Wait!
Do you want to stay tuned about our news?
Please, fill in the following form to download the file.